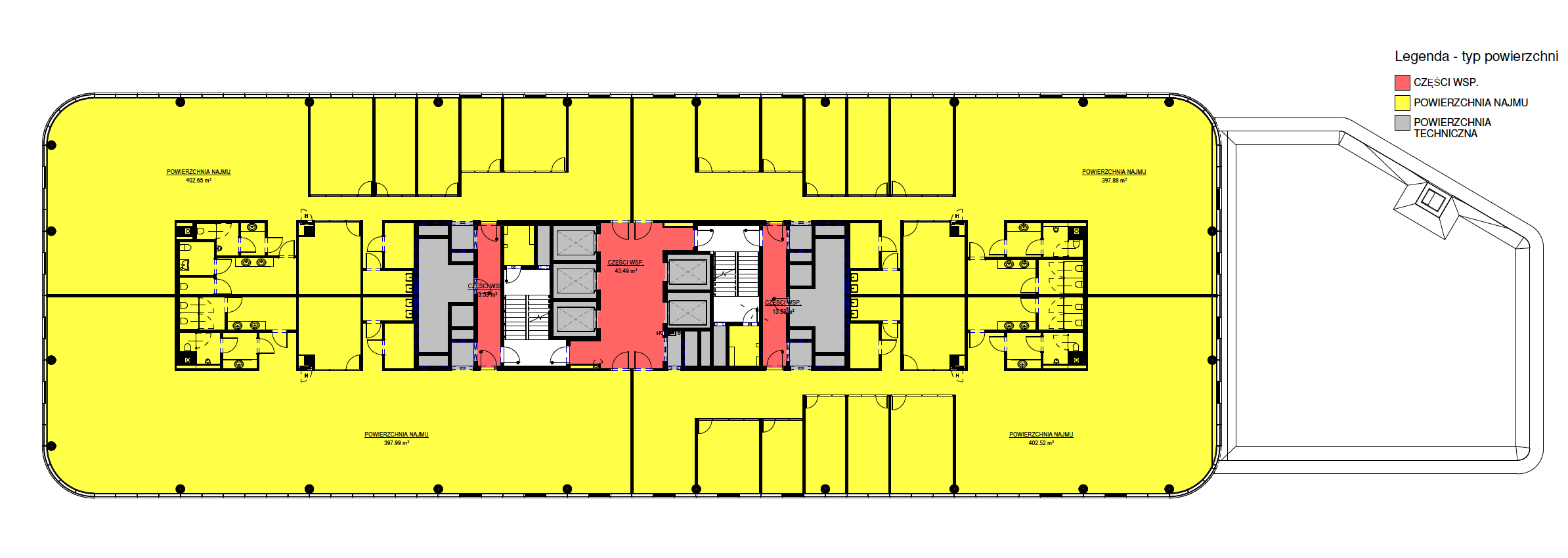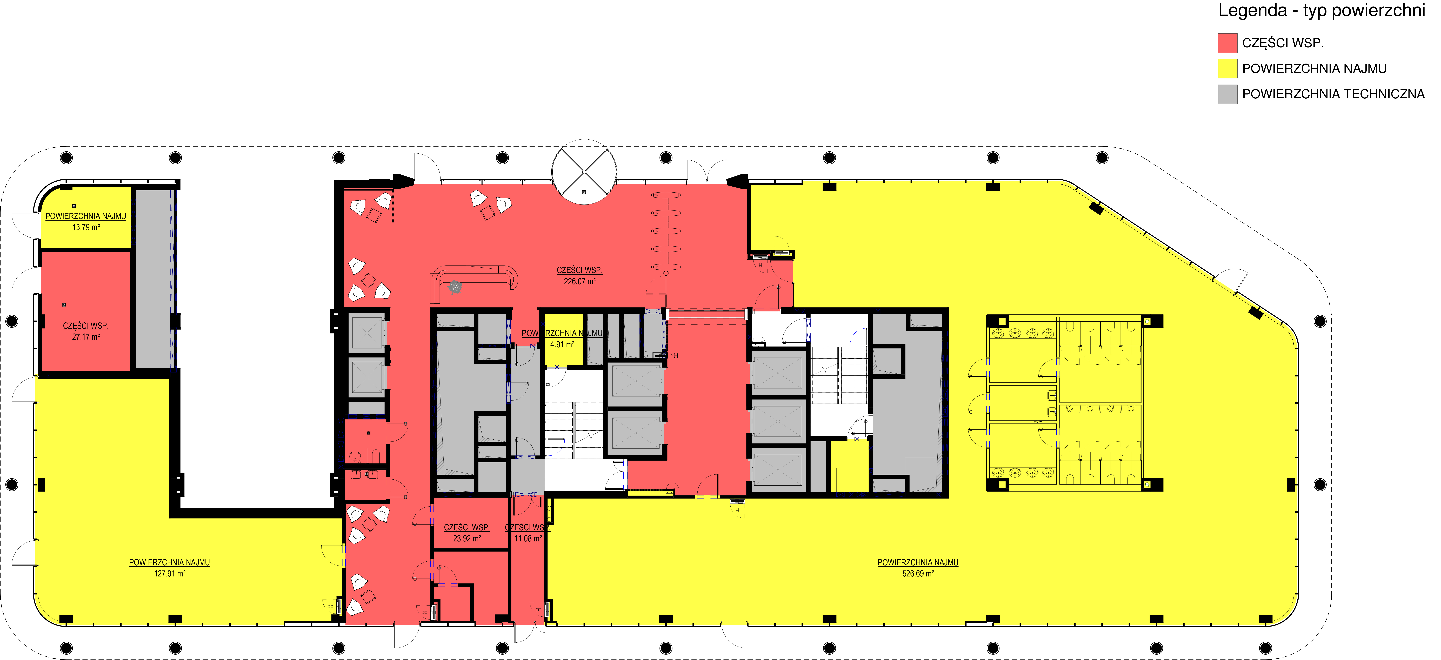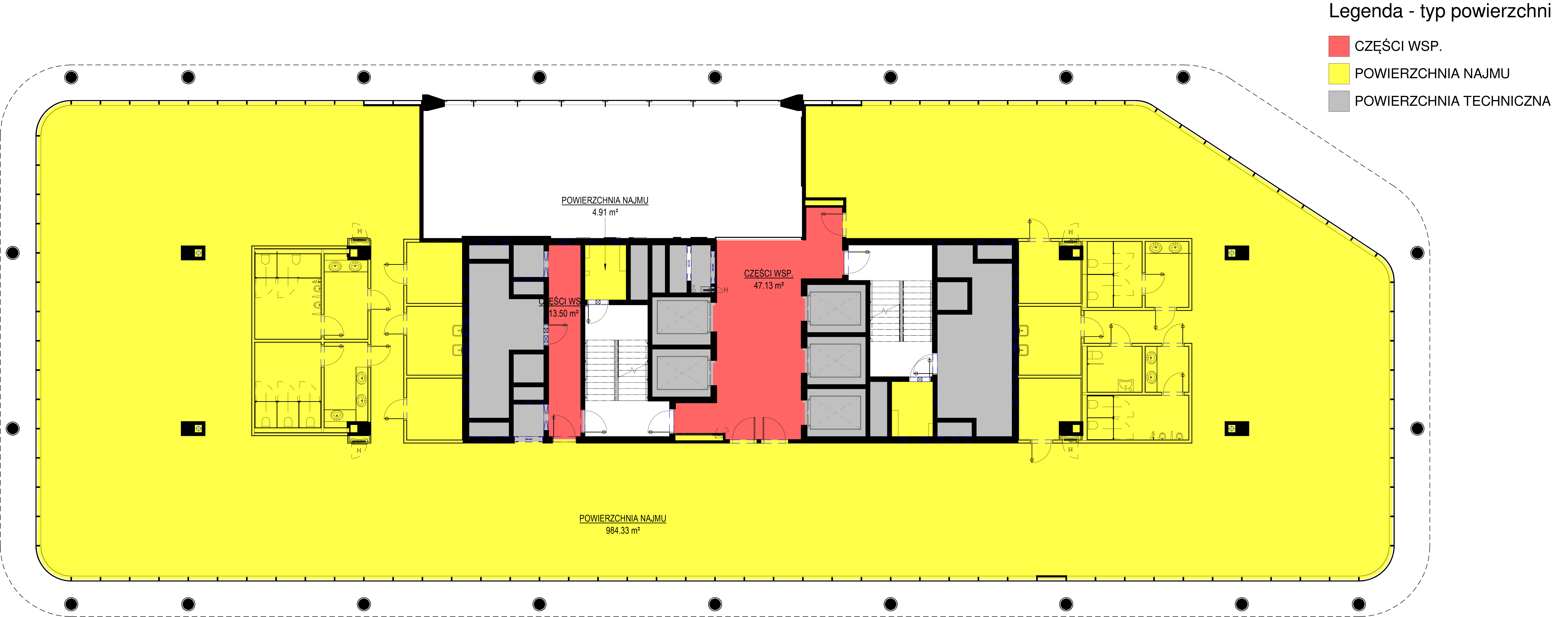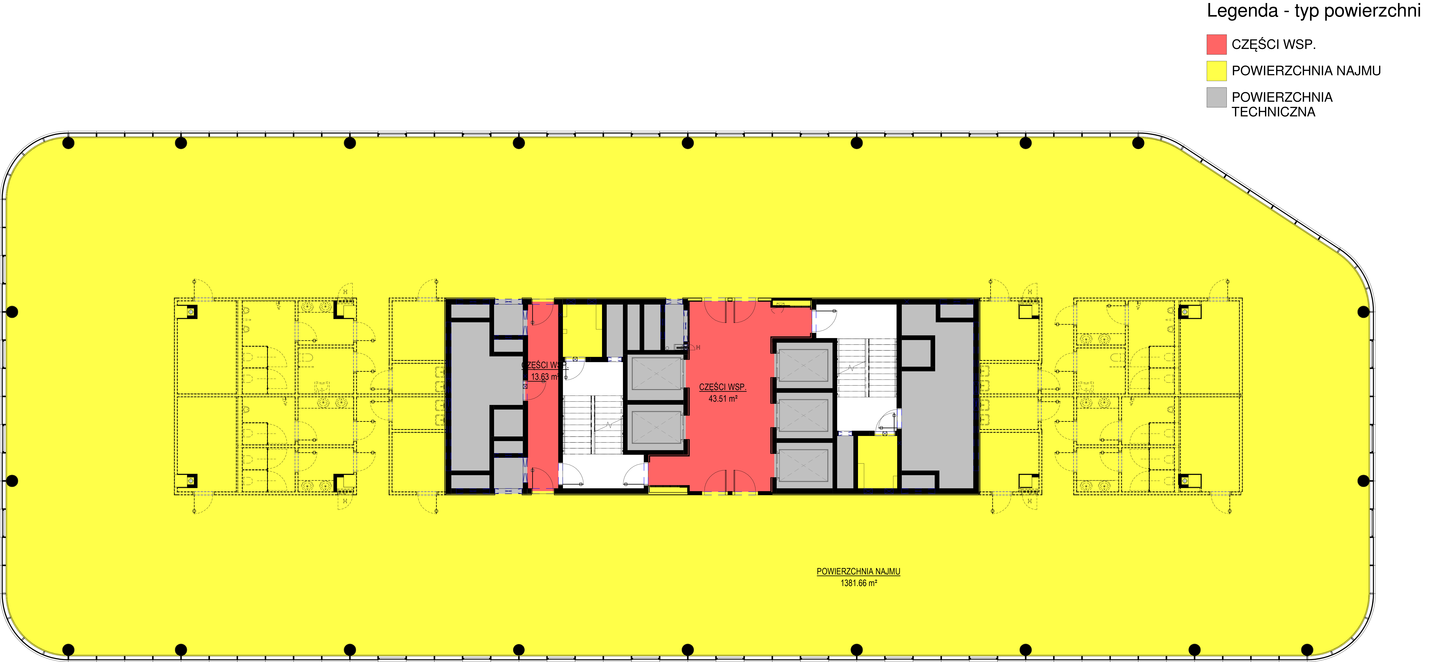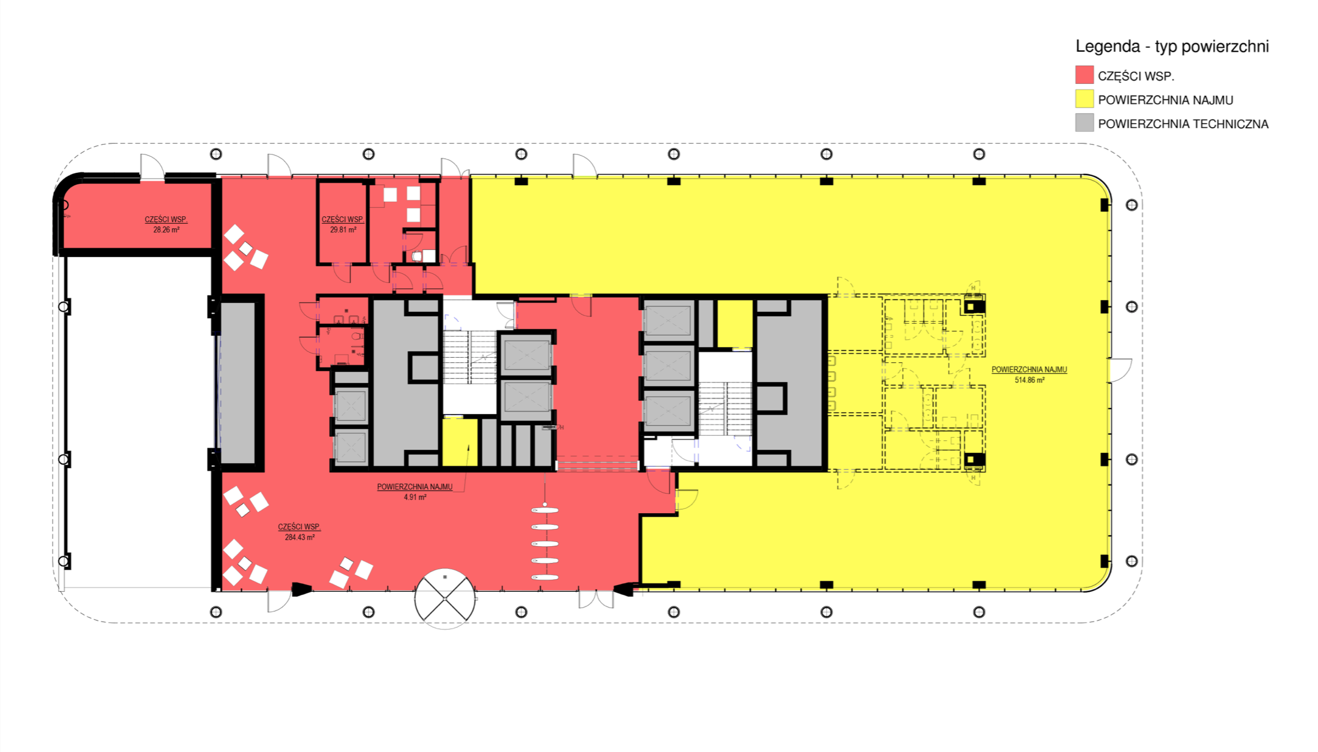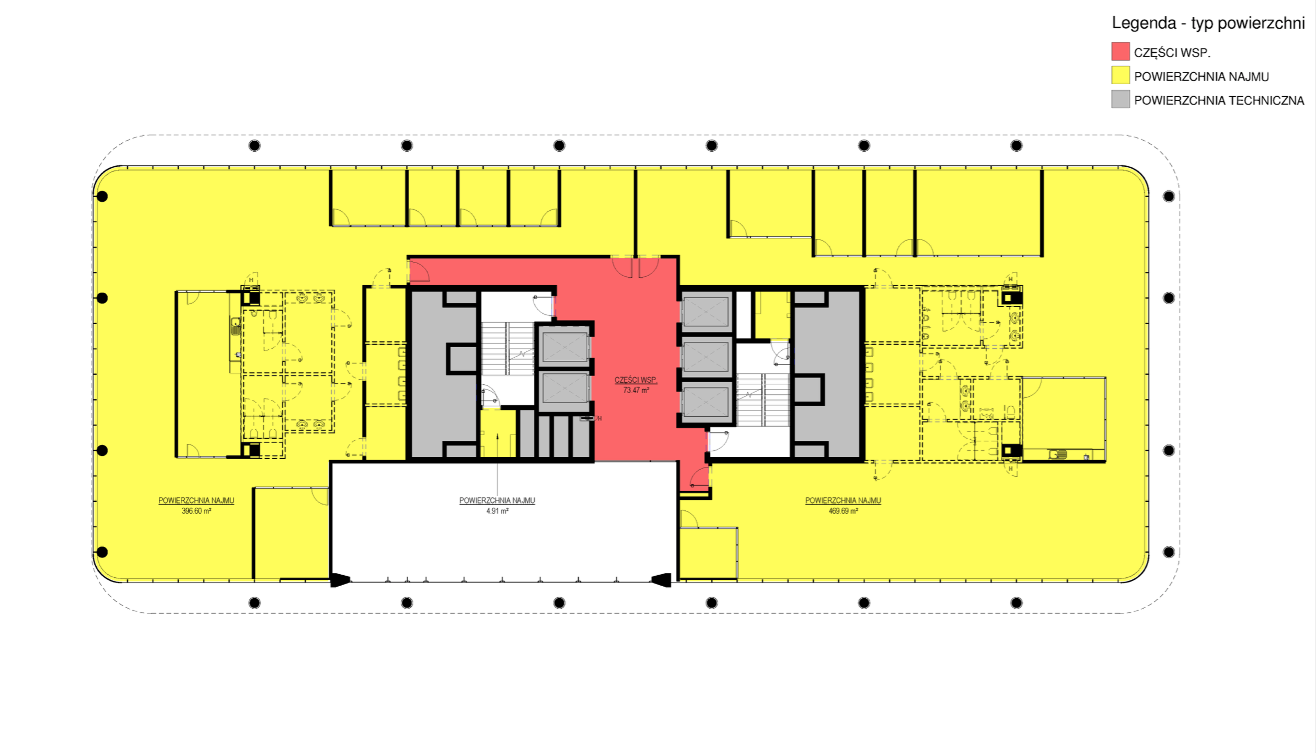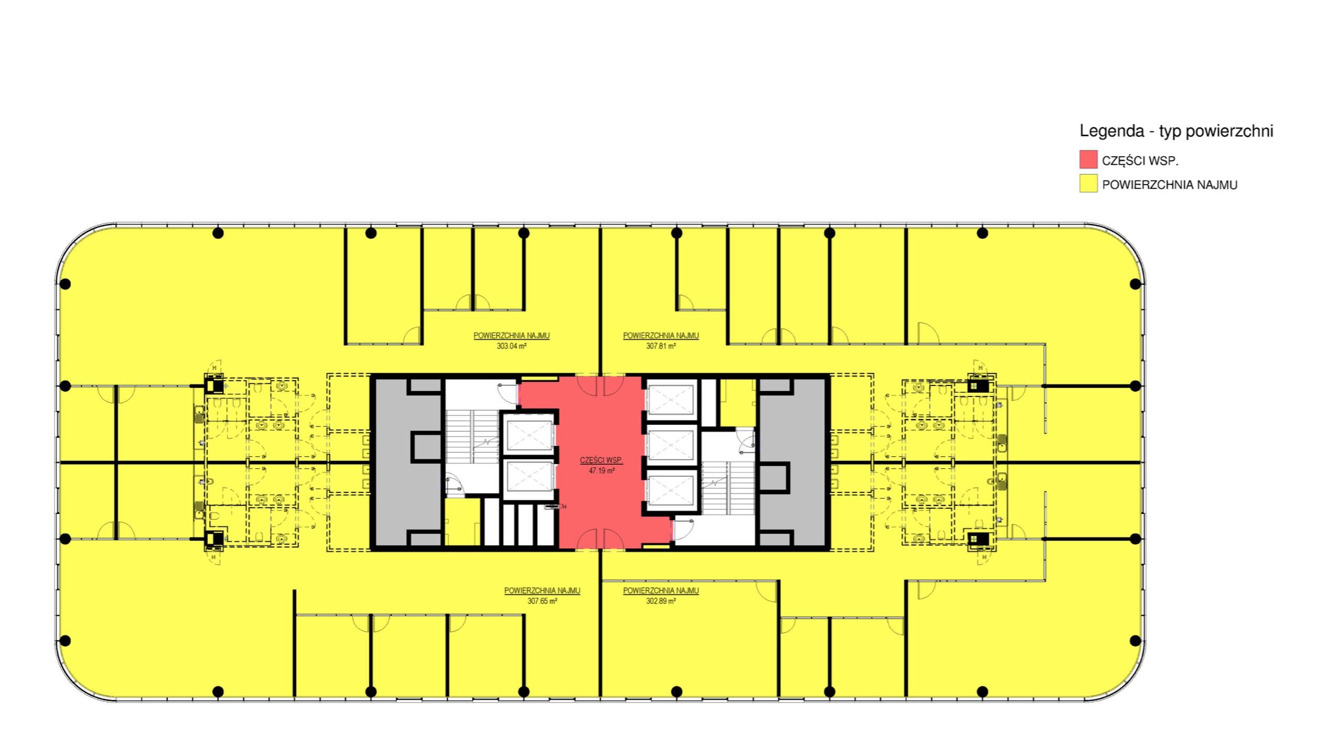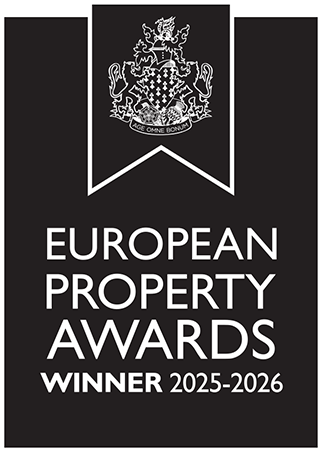
Space of prestige
Fabryczna Office Park
consists of modern A class office buildings
that guarantee a prestigious exhibition
and the best image of tenants.
Most important information
| Stage B1 | Stage B2 | Stage B3 | Total | |
|---|---|---|---|---|
| Gross leasable area | 13522 m² | 16622 m² | 11955 m² | 42099 m² |
| Gross leasable area for a typical office floor | 1439 m² | 1672 m² | 1269 m² | |
| Surface car parking spots | 23 | 52 | 17 | 92 |
| Underground car parking spots | 243 | 290 | 219 | 752 |
| Underground parking spots for motorbikes | 5 | 8 | 6 | 19 |
| Underground parking spots for bicycles | 88 | 112 | 89 | 289 |
| Surface parking spots for bicycles | 10 | 16 | 8 | 16 |
| Showers for bikers | 8 | 8 | 9 | 25 |
| Lockers for bikers | 35 | 52 | 44 | 131 |
| Underground car charging point | 8 | 8 | 8 | 24 |
| Surface car charging point | 2 | 2 | 2 | 6 |
Office standard
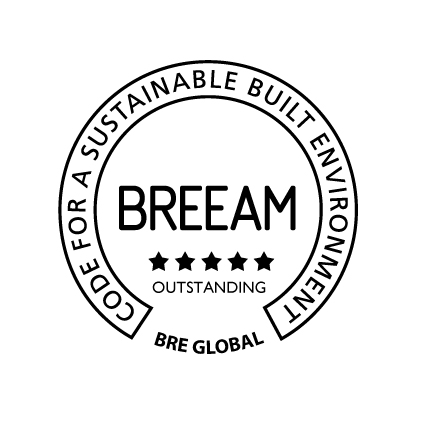
Optimal
working conditions
Low noise level
Humidity, temperature and air supply control system
Air conditioning with individual control system
Optimal daylight access



